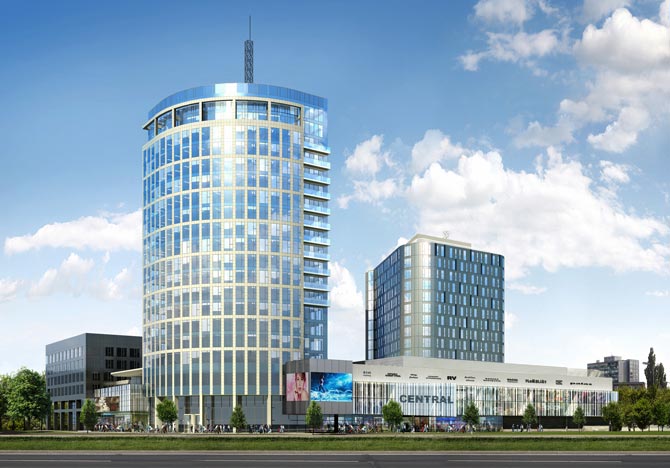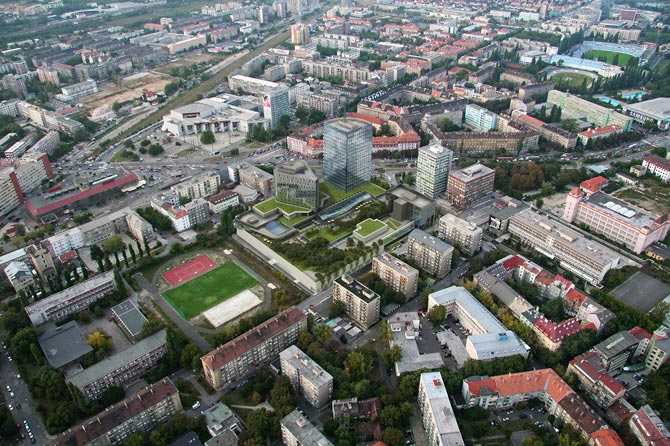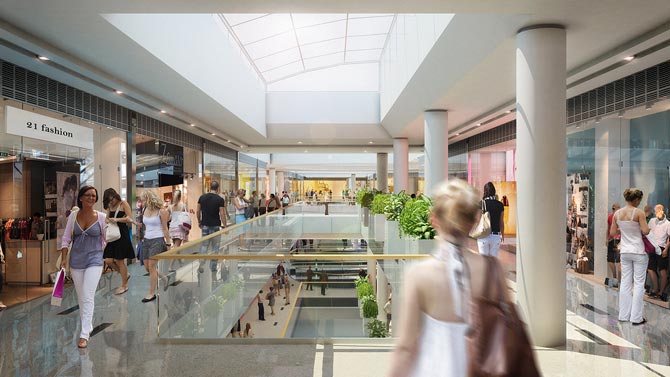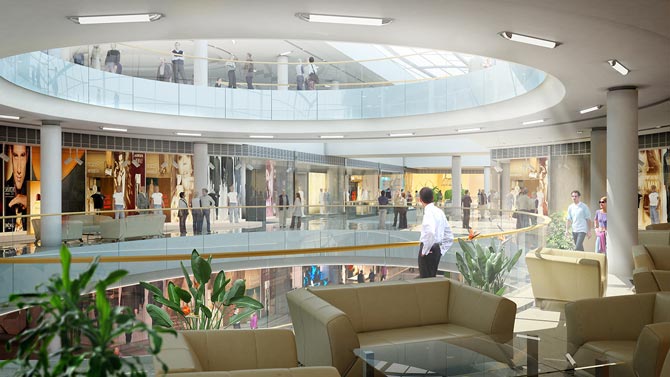Central I. Visualisations
We have created a set of visualisations for the new multifunctional komplex Central in Bratislava for the Immocap development company. The architecture was designed by architect Ivan Kubik and his studio. The complex comprises a shopping center, offices, hotel, fitness & spa, green park on the roof of the shopping area and underground parking.
Exterierior visualisation, view from the corner of Vajnorska and Sancova street, the visualisation depicts an earlier version of the design which was changed in the final stage.

Aerial view of the Central complex.

Interior visualisation of the shopping mall.

Interior visualisation of the shopping mall, with cafeteria seating located in the cetnral part.
